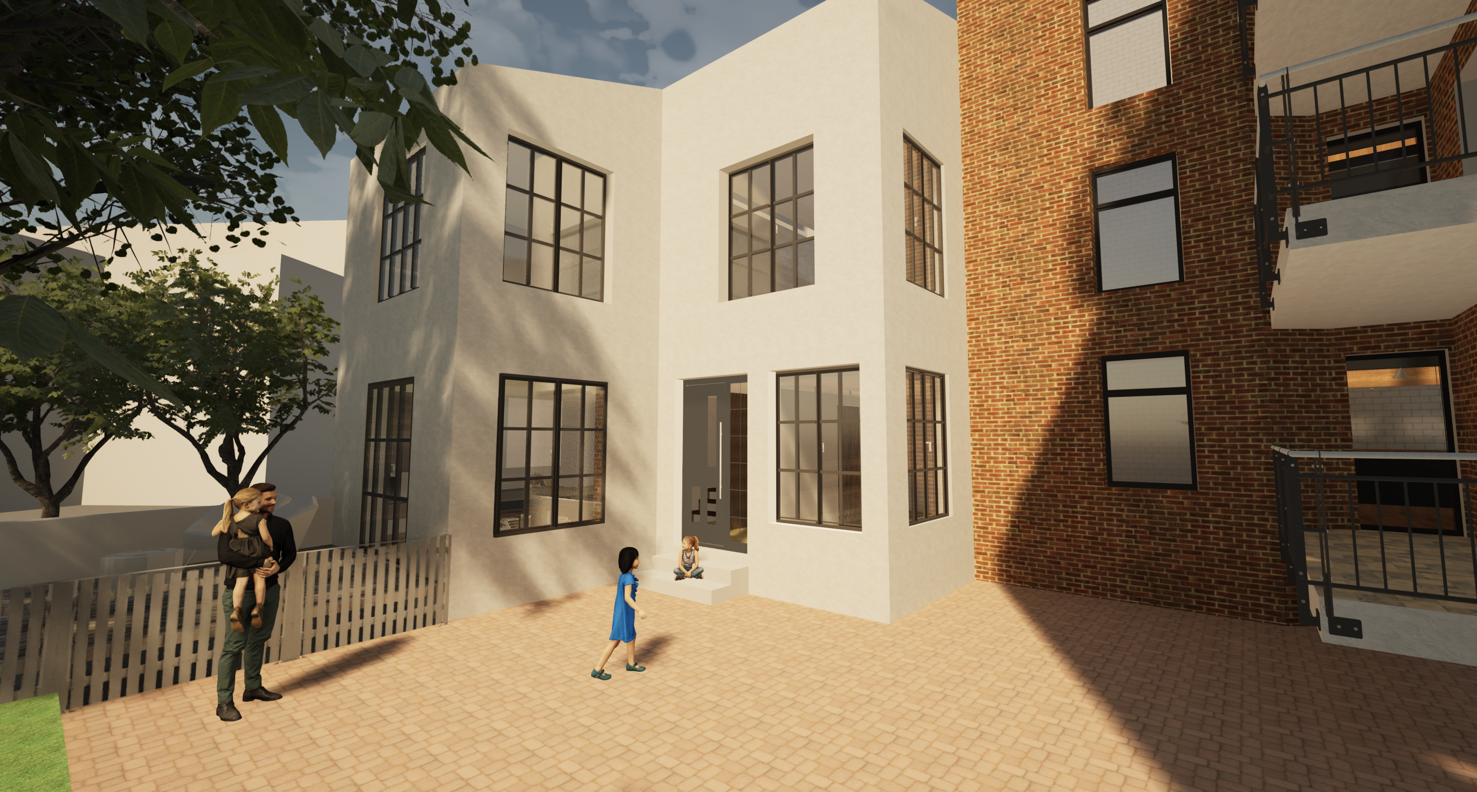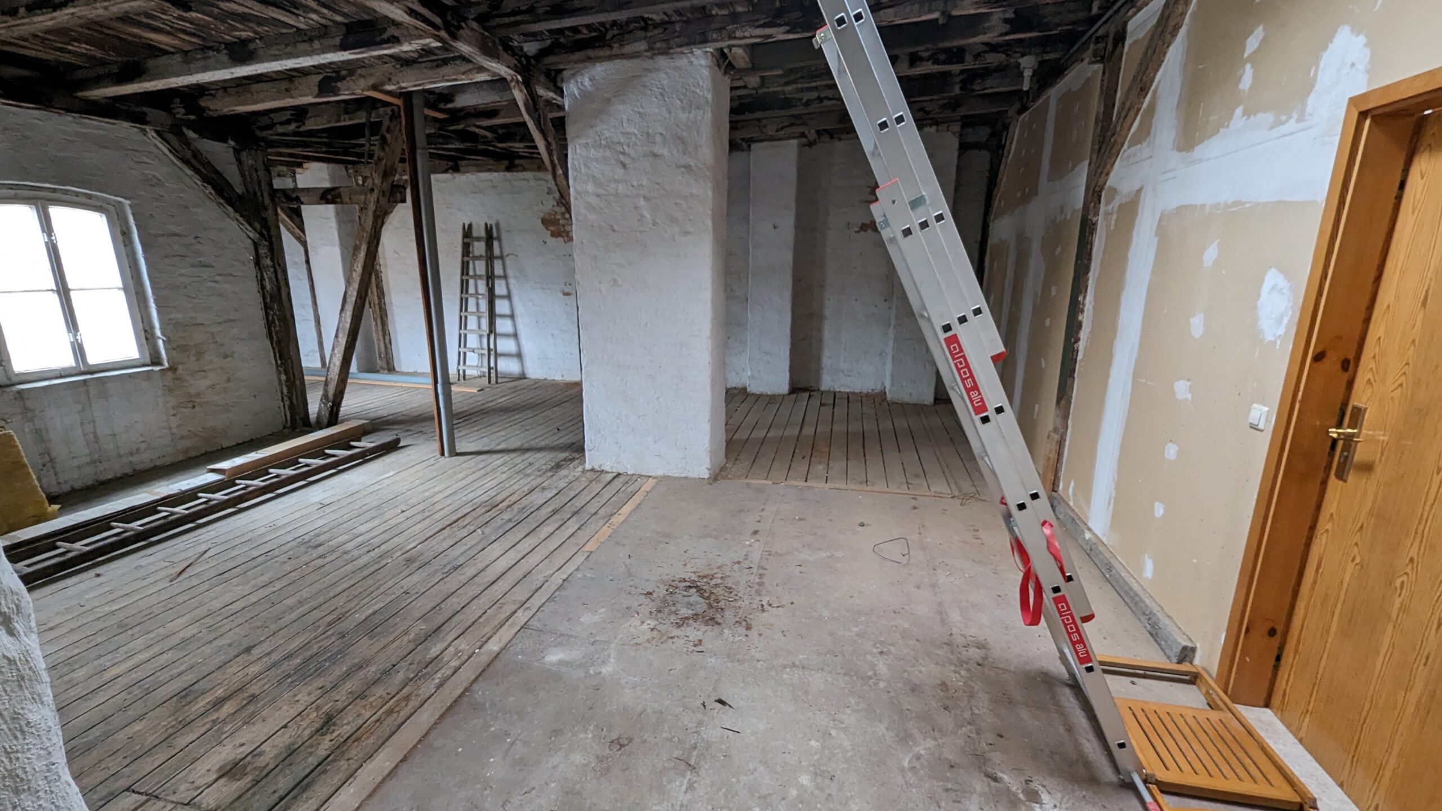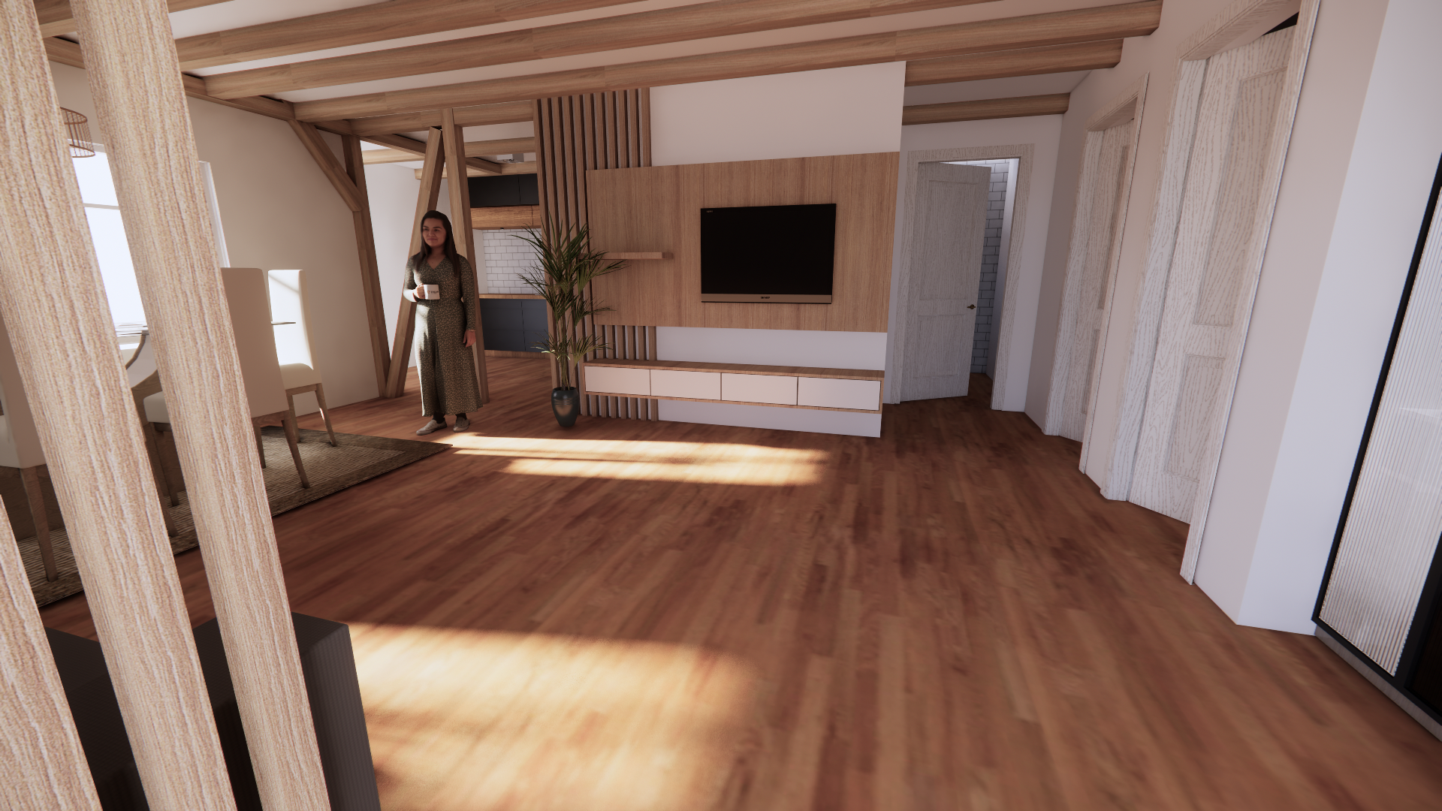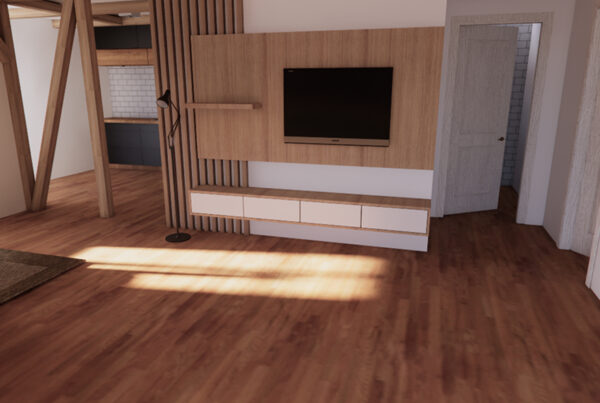Transforming a Historic Building into Modern Apartments
Built in the 19th century, the building was a jewel of its time, still standing with much of its original charm. The client wanted to preserve the historical essence while transforming it into functional living spaces. The main task was to renovate the last floor of the main building into a modern apartment and completely overhaul the backhouse in the courtyard to create a livable and sustainable space.

The Challenge
This renovation project posed unique challenges:
- Structural Integrity: The backhouse needed comprehensive repairs to ensure safety and comfort.
- Design Compatibility: Both spaces had to reflect modern functionality while maintaining their historical character.
- Efficiency in Planning: The complexity of working within existing structures demanded precision and clarity in decision-makin
Architecture
marielgutierrez | architektur | bim management
Structural Engineering
Hönig Ingenieure
Fire
Kaufmann
Our Approach
Our goal was to merge the timeless beauty of the building with modern living standards, supported by sustainable practices all by using our BIM-driven processes.
We incorporated BIM early in the design phase to ensure that every detail of the project was planned and visualized in 3D, minimizing errors and enhancing coordination. Through BIM, we were able to:
1
Create Accurate Models
The existing structure was digitally captured in detail, making sure that every intervention respected the building’s integrity.
2
Provide Real-Time Visualizations
3
Ensure Seamless Modifications
Leveraging BIM for Collaboration
The design planning process was successfully executed, ensuring a seamless workflow and effective project development.
Efficient Transfomation
The transformation of the last floor into a spacious, stylish apartment is on track to meet the client’s vision, providing modern living spaces with the charm of the original structure.
Architectural Recreation
The backhouse is being re-imagined as a fully functional apartment that seamlessly integrates with the main building’s aesthetic and modern features.
Client Integration
By using BIM, we significantly reduced the risk of errors . The client could easily navigate decisions, making changes with confidence, thanks to the visual clarity provided by BIM.


This project demonstrated the power of combining historical preservation with cutting-edge digital tools. BIM was instrumental in helping us:
Preserve heritage details while modernizing functionality.
Visualize and refine complex designs efficiently.
Meet sustainability goals with precision and minimal waste.
Reflections
Renovating historic properties is both a challenge and a privilege. By integrating BIM into the process, we brought new life to a 19th-century treasure while meeting modern living and sustainability standards.
Contact us
Have any projects in mind?
Let’s bring your vision to life. Together, we’ll craft smart, innovative solutions that elevate your project to the next level.
Our Studio
König-Karl-Str. 13,
70372 Stuttgart, Germany
Phone Number
+49 (0)711 974 631 146
Send Message
info@marielgutierrez.com

