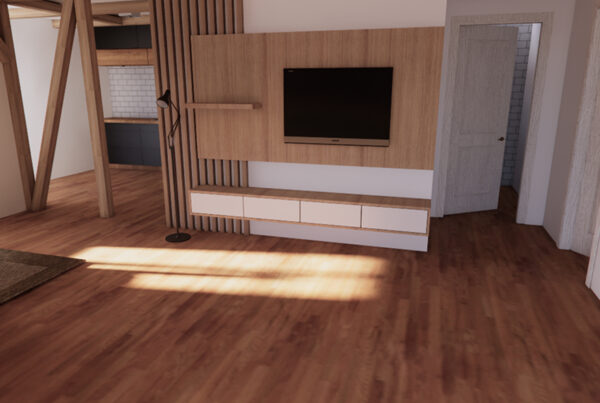BIM Implementation for architecture studio
A well-known international architecture studio approached us to implement BIM into their design workflow. The studio’s goal was to improve the quality and efficiency of their design and documentation processes, particularly as they took on more BIM projects.

The Challenge
The studio had long relied on traditional 2D design methods and some 3D tools but had not yet fully embraced the capabilities of BIM. They recognized the need to transition to BIM but wanted to integrate it into their workflow without disrupting the creative flow of their architectural design process. The challenge was finding a way to adopt BIM in a manner that maintained their design vision while reaping the full benefits of digital tools.
Additionally, communication between architects and engineers was a key pain point. The two teams were often working in separate software environments, leading to coordination issues and inefficiencies. The studio sought a solution that would bridge the gap between disciplines, ensuring that both teams could collaborate seamlessly on the same platform.
Finally, the studio was focused on optimizing team efficiency. They wanted to ensure that the introduction of BIM did not overwhelm the team or lead to unnecessary complexities. The aim was to improve workflows while keeping the team motivated and allowing them to focus on their core activities, without getting bogged down by new systems and processes.
Architecture
Behnisch Architects
Structural Engineering
Schneck Schaal Braun Engineering Company
Technical Systems
L&P Consulting Engineers
Electrical Engineering
ibb Burrer + Deuring Engineering Office
Landscape Architecture
Planstatt Senner

Our Approach
To drive success, we adopted a focused and seamless approach, prioritizing mentorship and smooth BIM integration:
1
Status Quo Analysis
2
Tailored BIM Implementation
3
Mentoring for Smooth BIM Integration
Leveraging BIM for Collaboration
BIM served as the backbone for effective communication and collaboration within the team, operating under a shared digital framework:
Streamlined Workflow
The architecture studio saw a significant improvement in the speed and accuracy of their design-to-documentation process.
Enhanced Collaboration
Engineers and architects were able to work more collaboratively with shared BIM models, reducing conflicts and improving coordination.
Greater Efficiency
The team minimized delays, ensuring projects were delivered on time, within budget, and to the studio’s high-quality standards.

The Results
The team successfully implemented BIM, leading to improved efficiency, collaboration, and project outcomes.
The team became more efficient by streamlining workflows and completing tasks faster with fewer resources, resulting in smoother project execution.
Errors were significantly reduced, thanks to improved coordination and more accurate data, ensuring higher-quality deliverables.
The client recognized the long-term value of BIM in enhancing project outcomes, leading to a stronger commitment to incorporating it into future projects.
Reflections
This project emphasized the importance of customizing BIM implementation to suit the specific needs of the practice. By starting small and gradually integrating BIM into the studio’s existing workflows, the transition was seamless and effective. BIM proved to be an integral tool for both creativity and collaboration, enabling more innovative solutions while improving project management efficiency.
Contact us
Have any projects in mind?
Let’s bring your vision to life. Together, we’ll craft smart, innovative solutions that elevate your project to the next level.
Our Studio
König-Karl-Str. 13,
70372 Stuttgart, Germany
Phone Number
+49 (0)711 974 631 146
Send Message
info@marielgutierrez.com

